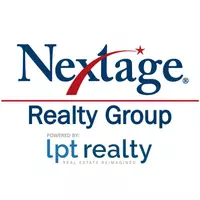UPDATED:
Key Details
Property Type Single Family Home
Sub Type Single Family Residence
Listing Status Active
Purchase Type For Sale
Square Footage 3,047 sqft
Price per Sqft $318
Subdivision Vintage Oaks The Vineyard
MLS Listing ID 573380
Style Hill Country,Ranch,Traditional
Bedrooms 4
Full Baths 3
Half Baths 1
Construction Status Resale
HOA Fees $800/ann
HOA Y/N Yes
Year Built 2013
Lot Size 1.010 Acres
Acres 1.01
Property Sub-Type Single Family Residence
Property Description
Inside, the open-concept layout boasts high ceilings, abundant natural light, and quality finishes throughout. The stylish and functional kitchen features granite countertops, electric cooking, stainless steel appliances, double ovens, and a spacious center island—ideal for both entertaining and everyday living.
The private primary suite offers a spa-like bathroom complete with a walk-in shower, soaking clawfoot tub, dual vanities, and a generous walk-in closet. Secondary bedrooms are well-sized and thoughtfully positioned for privacy and comfort.
Step outside to your own backyard oasis featuring a sparkling in-ground pool, a separate hot tub, and a covered patio perfect for relaxing or hosting guests year-round.
As a resident of Vintage Oaks, you'll enjoy access to exceptional community amenities including multiple resort-style pools, a state-of-the-art fitness center, walking trails, sports courts, and a beautiful Tuscan-inspired clubhouse.
Come experience refined Hill Country living in one of New Braunfels' most desirable neighborhoods—1471 Decanter Drive is the perfect place to call home.
Location
State TX
County Comal
Direction Northeast
Interior
Interior Features All Bedrooms Down, Attic, Built-in Features, Ceiling Fan(s), Carbon Monoxide Detector, Separate/Formal Dining Room, Double Vanity, Game Room, Primary Downstairs, Multiple Living Areas, Multiple Dining Areas, Main Level Primary, Open Floorplan, Pull Down Attic Stairs, Permanent Attic Stairs, Split Bedrooms, Storage, Skylights, Soaking Tub, Separate Shower, Walk-In Closet(s)
Heating Central, Electric, Heat Pump, Multiple Heating Units, Zoned
Cooling Heat Pump, 2 Units, Zoned
Flooring Carpet, Stone, Wood
Fireplaces Number 2
Fireplaces Type Great Room, Stone, Wood Burning, Outside
Fireplace Yes
Appliance Double Oven, Dishwasher, Electric Range, Electric Water Heater, Disposal, Multiple Water Heaters, Microwave, Plumbed For Ice Maker, Some Electric Appliances, Built-In Oven, Cooktop, Water Softener Owned
Laundry Washer Hookup, Electric Dryer Hookup, Inside, Main Level, Laundry Room
Exterior
Exterior Feature Covered Patio, Deck, Outdoor Grill, Outdoor Kitchen, Porch, Rain Gutters, Water Feature
Parking Features Attached, Circular Driveway, Garage, Garage Door Opener, Garage Faces Side
Garage Spaces 3.0
Garage Description 3.0
Fence Back Yard, Wrought Iron, Wire
Pool Community, In Ground, Outdoor Pool, Private
Community Features Barbecue, Basketball Court, Clubhouse, Playground, Tennis Court(s), Trails/Paths, Community Pool
Utilities Available Cable Available, Electricity Available, High Speed Internet Available, Trash Collection Private
View Y/N Yes
View Hills
Roof Type Composition,Shingle
Porch Covered, Deck, Patio, Porch
Private Pool Yes
Building
Faces Northeast
Story 1
Entry Level One,Other
Foundation Slab
Sewer Aerobic Septic, Septic Needed
Architectural Style Hill Country, Ranch, Traditional
Level or Stories One, Other
Construction Status Resale
Schools
Elementary Schools Bill Brown Elementary
Middle Schools Smithson Valley
High Schools Smithson Valley
School District Comal Isd
Others
HOA Name Vintage Oaks Property Owners Association
Tax ID 150417
Security Features Security System Leased,Smoke Detector(s)
Acceptable Financing Cash, Conventional, FHA, VA Loan
Listing Terms Cash, Conventional, FHA, VA Loan
Virtual Tour https://media.fossumstudios.com/videos/0195de16-2e6b-7127-ac95-42893577e6bf




