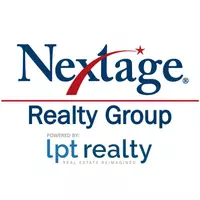UPDATED:
Key Details
Property Type Single Family Home
Sub Type Single Family Residence
Listing Status Active
Purchase Type For Sale
Square Footage 3,777 sqft
Price per Sqft $422
Subdivision River Oaks Estates
MLS Listing ID 9686905
Style Single level Floor Plan
Bedrooms 4
Full Baths 3
Half Baths 1
HOA Y/N Yes
Originating Board actris
Year Built 2001
Annual Tax Amount $8,711
Tax Year 2024
Lot Size 1.440 Acres
Acres 1.44
Property Sub-Type Single Family Residence
Property Description
The primary suite offers stunning river views, a spa-like ensuite with steam shower, dual vanities, makeup station, LED mirrors, custom cabinetry, and a large walk-in closet. Two guest bedrooms in a split layout share a stylish bath. Thoughtful upgrades include dimmable lighting, a spacious laundry room, two-car garage, and paved drive.
The 1,200 sq ft “Party Barn” features a full kitchen with stainless appliances, concrete counters, vaulted ceiling, and full bath with antique vanity—ideal as a guest house, rental, or entertainment space. French doors lead to a wrap-around porch beneath shady trees.
Outside, a large deck overlooks the river, and boulders form a natural path to the water with shallow and deep areas perfect for swimming, kayaking, and relaxing. Not in a floodplain! Wildlife abounds, from deer and birds to fireflies and butterflies.
With endless potential as a short-term rental, multi-gen home, or personal escape—and just a short drive to Austin, San Antonio, I-10, 130 Toll & I-35—this move-in ready property is a rare riverfront gem.
Location
State TX
County Guadalupe
Rooms
Main Level Bedrooms 4
Interior
Interior Features Bidet, Built-in Features, Ceiling Fan(s), Chandelier, Crown Molding, Double Vanity, Eat-in Kitchen, Entrance Foyer, High Speed Internet, Kitchen Island, Multiple Dining Areas, Multiple Living Areas, Open Floorplan, Pantry, Primary Bedroom on Main, Recessed Lighting, Smart Thermostat, Storage, Walk-In Closet(s)
Heating Electric, Fireplace Insert
Cooling Ceiling Fan(s), Central Air, Electric
Flooring Carpet, Tile
Fireplaces Number 1
Fireplaces Type Blower Fan, Electric
Fireplace No
Appliance Convection Oven, Cooktop, Dishwasher, Dryer, Electric Cooktop, Electric Range, Exhaust Fan, Freezer, Microwave, Oven, Electric Oven, Free-Standing Electric Oven, Range, Free-Standing Electric Range, RNGHD, Refrigerator, Self Cleaning Oven, Stainless Steel Appliance(s), Washer/Dryer, Electric Water Heater, Water Purifier, Water Purifier Owned
Exterior
Exterior Feature Barbecue, Exterior Steps, Gutters Full, Lighting, Outdoor Grill
Garage Spaces 2.0
Fence None
Pool None
Community Features None
Utilities Available See Remarks, Electricity Connected, Other, Water Available, Water Connected
Waterfront Description River Front,Waterfront
View River, Rural, Trees/Woods, Water
Roof Type Shingle
Porch Deck, Front Porch, Patio, Porch, Rear Porch, Side Porch, Terrace
Total Parking Spaces 3
Private Pool No
Building
Lot Description Front Yard, Landscaped, Private, Private Maintained Road, Sloped Down, Many Trees, Trees-Large (Over 40 Ft), Trees-Medium (20 Ft - 40 Ft), Trees-Small (Under 20 Ft)
Faces North
Foundation Slab
Sewer Septic Tank
Water Public
Level or Stories One
Structure Type Brick,HardiPlank Type
New Construction No
Schools
Elementary Schools Prairie Lea
Middle Schools Prairie Lea
High Schools Prairie Lea
School District Prairie Lea Isd
Others
HOA Fee Include See Remarks
Special Listing Condition Standard
Virtual Tour https://media.mrhevia.com/sites/326-redbird-ln-kingsbury-tx-78638-15407966/branded



