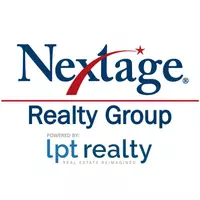UPDATED:
Key Details
Property Type Single Family Home
Sub Type Single Family Residence
Listing Status Active
Purchase Type For Sale
Square Footage 1,492 sqft
Price per Sqft $214
Subdivision Indian Lake
MLS Listing ID 6962794
Style 1st Floor Entry
Bedrooms 3
Full Baths 2
Half Baths 1
HOA Fees $150/ann
HOA Y/N Yes
Year Built 1983
Annual Tax Amount $2,388
Tax Year 2023
Lot Size 0.389 Acres
Acres 0.389
Property Sub-Type Single Family Residence
Source actris
Property Description
Meticulously updated gem set on a serene, 3 lot parcel with lake views from the inviting front porch. Every detail was thoughtfully reimagined just 2.5 years ago, creating a turnkey residence that seamlessly blends modern comfort with timeless charm.
Step inside to discover an open, light-filled layout where brand-new windows flood the space with natural light. The heart of the home features a generous kitchen w/ recent appliances, a spacious walk-in pantry or extra storage, the adjacent laundry room can accommodate side-by-side or stackable units.
Beyond the main living areas, a versatile 12X20 insulated, and air-conditioned flex suite awaits—perfectly outfitted for a private office, home gym, hobby studio, etc. Outside, you'll find an 8X10 shed plus an additional multi-use outbuilding offering endless possibilities.
Both the front and rear porches have been reconstructed with durable, low-maintenance Trex decking, creating the perfect setting for morning coffee or twilight mocktail. The roof and all windows were replaced during the remodel, ensuring energy efficiency and peace of mind for years to come.
Parking a spacious two-car carport plus add. space for boats, RVs, and guest vehicles. Whether you're drawn by the tranquil water views, the flexible living spaces, or the thoughtfully refreshed finishes, this property delivers on every front.
Key Features at a Glance:
Fully remodeled 2.5 years ago: roof, windows, porches, interior
3/2/2(carport) primary down with ensuite
Upstairs 2 very large secondary bedrooms with a large shared full bath
Expansive three-acre lot w/lake views
12X20 insulated, cooled flex space (office/gym)
8X10 concrete flooring versatile outbuilding
Walk-in storage/pantry
In-home laundry room w/ side-by-side or stackable hookup
Front and back porches w/ Trex decking
Two-car carport + abundant onsite parking
Don't miss your chance to own this property
Location
State TX
County Bastrop
Rooms
Main Level Bedrooms 1
Interior
Interior Features Ceiling Fan(s), Primary Bedroom on Main
Heating Central
Cooling Central Air
Flooring Vinyl
Fireplace No
Appliance Convection Oven, Dishwasher, Disposal, Microwave, Free-Standing Electric Range, Free-Standing Refrigerator, Stainless Steel Appliance(s), Vented Exhaust Fan
Exterior
Exterior Feature Boat Ramp, Exterior Steps, Lighting, Private Yard
Fence Fenced
Pool None
Community Features BBQ Pit/Grill, Courtyard, Fishing, High Speed Internet, Lake, Park, Picnic Area, Playground, Pool
Utilities Available Electricity Connected, High Speed Internet, Sewer Connected, Water Connected
Waterfront Description None
View Lake, Trees/Woods
Roof Type Metal
Porch Front Porch, Rear Porch, Screened, See Remarks
Total Parking Spaces 4
Private Pool No
Building
Lot Description Native Plants, Split Possible, Many Trees, See Remarks
Faces South
Foundation Pillar/Post/Pier
Sewer Septic Tank
Water Public
Level or Stories Two
Structure Type Frame,Wood Siding
New Construction No
Schools
Elementary Schools Smithville
Middle Schools Smithville
High Schools Smithville
School District Smithville Isd
Others
HOA Fee Include See Remarks
Special Listing Condition Standard



