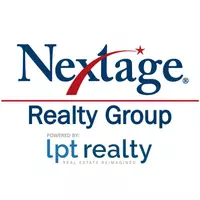OPEN HOUSE
Sun Apr 27, 1:00pm - 3:00pm
UPDATED:
Key Details
Property Type Condo
Sub Type Condominium
Listing Status Active
Purchase Type For Sale
Square Footage 1,932 sqft
Price per Sqft $361
Subdivision Sola City Homes
MLS Listing ID 2823940
Style 1st Floor Entry,Middle Unit
Bedrooms 4
Full Baths 3
HOA Fees $550/mo
HOA Y/N Yes
Originating Board actris
Year Built 2009
Annual Tax Amount $12,185
Tax Year 2017
Lot Size 8,363 Sqft
Acres 0.192
Property Sub-Type Condominium
Property Description
The first floor features a 2-car tandem garage and a flexible bonus room that opens to a fenced yard—ideal as a home office or game room. On the main level, the open-concept living, kitchen, and dining areas boast 10' ceilings, recently upgraded wide-plank wood floors, and large windows with soft drape curtains. The kitchen has been recently upgraded with new cabinet paint, and contains granite countertops, KitchenAid appliances, a wine fridge, and rustic subway tile. A full bed and bath on this floor add extra versatility.
Upstairs, the primary suite stuns with a fully remodeled spa-style bath, while another ensuite bedroom and a laundry room complete the top level. With Google Fiber, remote work is effortless—and SoLa's vibrant coffee shops, bars, and boutiques are just steps away. Modern, walkable, and effortlessly cool—this is Austin living at its best.
Location
State TX
County Travis
Rooms
Main Level Bedrooms 1
Interior
Interior Features Breakfast Bar, In-Law Floorplan, Interior Steps, Walk-In Closet(s)
Heating Central
Cooling Central Air
Flooring Bamboo, Carpet, Tile
Fireplaces Type None
Fireplace No
Appliance Gas Cooktop, Dishwasher, Disposal, Dryer, ENERGY STAR Qualified Appliances, Microwave, Free-Standing Range, Refrigerator, Self Cleaning Oven, Washer, Wine Refrigerator
Exterior
Exterior Feature Balcony, Private Yard
Garage Spaces 2.0
Fence Fenced, See Remarks
Pool None
Community Features Common Grounds, Google Fiber
Utilities Available Natural Gas Available
Waterfront Description None
View City
Roof Type Composition
Porch None
Total Parking Spaces 2
Private Pool No
Building
Lot Description Sprinkler - Automatic
Faces East
Foundation Slab
Sewer Public Sewer
Water Public
Level or Stories Three Or More
Structure Type Masonry – Partial,HardiPlank Type
New Construction No
Schools
Elementary Schools Zilker
Middle Schools O Henry
High Schools Austin
School District Austin Isd
Others
HOA Fee Include Trash,Water
Special Listing Condition Standard



