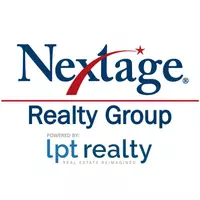OPEN HOUSE
Sat May 03, 1:30pm - 3:30pm
UPDATED:
Key Details
Property Type Single Family Home
Sub Type Single Family Residence
Listing Status Active
Purchase Type For Sale
Square Footage 1,828 sqft
Price per Sqft $218
Subdivision Park At Blackhawk Sec 04
MLS Listing ID 1678115
Bedrooms 4
Full Baths 2
HOA Fees $120/qua
HOA Y/N Yes
Originating Board actris
Year Built 2006
Annual Tax Amount $10,276
Tax Year 2024
Lot Size 6,760 Sqft
Acres 0.1552
Property Sub-Type Single Family Residence
Property Description
Welcome to this well-maintained 4-bedroom, 2-bathroom home with a bright and open floorplan that's ideal for both everyday living and entertaining. The spacious living area features stylish new vinyl flooring that brings a fresh, modern look to the home. The open-concept design connects the living, dining, and kitchen areas seamlessly—perfect for family time or hosting guests.
What truly sets this home apart is its unbeatable location. Whether you're commuting to work, taking the kids to school, or enjoying weekend outings, everything you need is just minutes away.
Location Highlights:
Only 5 minutes to Costco, top-rated schools, and multiple local parks
Quick access to a large greenbelt—ideal for outdoor activities
Just minutes to Highways 130 and 45 for easy commuting
18 minutes to the Samsung factory in Taylor
17 minutes to Dell headquarters
Resort-Style Community Features
The neighborhood offers a lap pool, kiddie water park, covered outdoor picnic area, and a full gym, making it easy to stay active and connected right at home.
Don't miss your chance to own a move-in ready home in one of the area's fastest-growing and most convenient locations!
Location
State TX
County Travis
Rooms
Main Level Bedrooms 4
Interior
Interior Features Bar, Kitchen Island, Open Floorplan, Pantry, Primary Bedroom on Main, Walk-In Closet(s)
Heating Natural Gas
Cooling Electric
Flooring Carpet, Tile, Vinyl
Fireplaces Type None
Fireplace No
Appliance Cooktop, Dishwasher, Disposal, Gas Range, Microwave, Oven, Range, Refrigerator
Exterior
Exterior Feature None
Garage Spaces 2.0
Fence None
Pool None
Community Features Pool
Utilities Available Electricity Available
Waterfront Description None
View None
Roof Type Shingle
Porch None
Total Parking Spaces 2
Private Pool No
Building
Lot Description None
Faces West
Foundation Slab
Sewer Public Sewer
Water Public
Level or Stories One
Structure Type Masonry – Partial
New Construction No
Schools
Elementary Schools Rowe Lane
Middle Schools Kelly Lane
High Schools Hendrickson
School District Pflugerville Isd
Others
HOA Fee Include Common Area Maintenance
Special Listing Condition Standard
Virtual Tour https://20612farmpondlane.mls.tours



