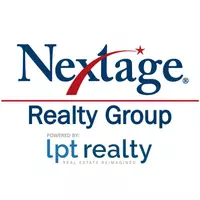UPDATED:
Key Details
Property Type Single Family Home
Sub Type Single Family Residence
Listing Status Active
Purchase Type For Sale
Square Footage 2,916 sqft
Price per Sqft $471
Subdivision Highland Park West
MLS Listing ID 8525943
Style 1st Floor Entry
Bedrooms 4
Full Baths 3
HOA Y/N No
Year Built 1948
Annual Tax Amount $15,315
Tax Year 2020
Lot Size 0.539 Acres
Acres 0.539
Property Sub-Type Single Family Residence
Source actris
Property Description
Set beneath two majestic heritage oaks with tree and landscape lighting on a timer, this beautifully remodeled home offers over 2,900 sq ft of light-filled living space. Designed for easy everyday living, the home lives like a single story, with all bedrooms and main living spaces on the ground level and a dedicated upstairs theater as the only second-floor room.
The home underwent a full renovation and thoughtful addition by a previous owner (within the last 10–15 years), and has been recently improved with a brand-new AC system (2024) and new water heater (2023).
Inside, enjoy tall ceilings, oversized windows with electronic blinds, a cozy stone fireplace, and a chef's kitchen featuring a professional-grade Dacor range and high-power Ventahood. The home theater is fully equipped with top-of-the-line Martin Logan 7.1 surround sound speakers, projector, screen, and Denon Heos amplifier—ideal for movie nights or game day.
The layout flows effortlessly to multiple outdoor patios, and the expansive backyard offers endless potential to add a pool or guest house. A full 16-zone irrigation system keeps the lush landscaping thriving, and abundant ceiling lighting throughout ensures every corner feels bright and inviting.
Move-in ready with long-term potential in a truly prime location—this is Highland Park West living at its best.
Now showing by appointment. Contact the listing agent today to schedule your private tour.
Location
State TX
County Travis
Rooms
Main Level Bedrooms 4
Interior
Interior Features Bookcases, High Ceilings, Granite Counters, Double Vanity, Multiple Dining Areas, Multiple Living Areas, Pantry, Primary Bedroom on Main
Heating Central
Cooling Ceiling Fan(s), Central Air, Wall/Window Unit(s)
Flooring Slate, Tile, Wood
Fireplaces Number 1
Fireplaces Type Den, Family Room, Gas Starter, Living Room
Fireplace No
Appliance Built-In Gas Range, Dishwasher, Disposal, Exhaust Fan, Gas Cooktop, Plumbed For Ice Maker
Exterior
Exterior Feature Exterior Steps, Gutters Full, Lighting, Private Yard
Fence Chain Link, Masonry, Privacy, Wood
Pool None
Community Features Park, Sidewalks
Utilities Available Electricity Available, High Speed Internet, Natural Gas Available, Phone Available, Sewer Available, Water Available
Waterfront Description None
View None
Roof Type Composition
Porch Covered, Front Porch, Patio, Rear Porch
Total Parking Spaces 2
Private Pool No
Building
Lot Description Back Yard, Curbs, Level, Private, Sprinkler - Automatic, Trees-Large (Over 40 Ft), Trees-Medium (20 Ft - 40 Ft)
Faces West
Foundation Slab
Sewer Public Sewer
Water Public
Level or Stories One and One Half
Structure Type Wood Siding,Stone
New Construction No
Schools
Elementary Schools Highland Park
Middle Schools Lamar (Austin Isd)
High Schools Mccallum
School District Austin Isd
Others
Special Listing Condition Standard



