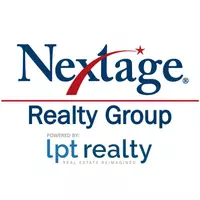UPDATED:
Key Details
Property Type Condo
Sub Type Condominium
Listing Status Active
Purchase Type For Sale
Square Footage 1,208 sqft
Price per Sqft $262
Subdivision Commons At Avery Ranch Condo
MLS Listing ID 6890832
Style 1st Floor Entry
Bedrooms 2
Full Baths 2
Half Baths 1
HOA Fees $340/mo
HOA Y/N Yes
Year Built 2007
Annual Tax Amount $6,503
Tax Year 2025
Lot Size 3,354 Sqft
Acres 0.077
Property Sub-Type Condominium
Source actris
Property Description
Upstairs, discover comfortable bedroom retreats, each designed with relaxation in mind. The well-appointed bathrooms feature warm, complementary tones, ensuring a cohesive and inviting feel throughout the condo. Practicality meets convenience with an included washer and dryer, and the attached 2-car garage provides secure parking and additional storage. Experience the best of Avery Ranch living in this delightful condo, where a warm color palette and fantastic location combine for an exceptional living experience.
Location
State TX
County Williamson
Interior
Interior Features Breakfast Bar, Ceiling Fan(s), High Ceilings, Tray Ceiling(s), Granite Counters, Double Vanity, High Speed Internet, Pantry, Recessed Lighting, Smart Thermostat, Walk-In Closet(s)
Heating Central
Cooling Ceiling Fan(s), Central Air
Flooring Carpet, Tile, Vinyl
Fireplace No
Appliance Dishwasher, Disposal, Dryer, Exhaust Fan, Microwave, Free-Standing Gas Range, Free-Standing Refrigerator, Washer, Water Heater
Exterior
Exterior Feature Rain Gutters, Private Yard
Garage Spaces 2.0
Fence Back Yard, Wrought Iron
Pool None
Community Features BBQ Pit/Grill, Cluster Mailbox, Common Grounds, Curbs, Gated, Picnic Area, Underground Utilities
Utilities Available Electricity Connected, Natural Gas Connected, Sewer Connected, Underground Utilities, Water Connected
Waterfront Description None
View None
Roof Type Composition
Porch Front Porch, Rear Porch
Total Parking Spaces 2
Private Pool No
Building
Lot Description None
Faces Northeast
Foundation Slab
Sewer Public Sewer
Water MUD, Public
Level or Stories One
Structure Type Brick,HardiPlank Type,Masonry – All Sides
New Construction No
Schools
Elementary Schools Rutledge
Middle Schools Artie L Henry
High Schools Vista Ridge
School District Leander Isd
Others
HOA Fee Include Common Area Maintenance,Landscaping,Maintenance Grounds,Sewer
Special Listing Condition Standard
Virtual Tour https://my.homediary.com/461998



