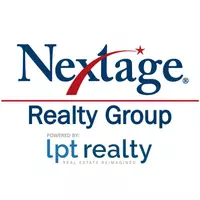UPDATED:
Key Details
Property Type Single Family Home
Sub Type Single Family Residence
Listing Status Active
Purchase Type For Sale
Square Footage 4,052 sqft
Price per Sqft $160
Subdivision Oak Creek
MLS Listing ID 1257874
Style 1st Floor Entry
Bedrooms 4
Full Baths 3
Half Baths 1
HOA Fees $57/mo
HOA Y/N Yes
Year Built 2016
Annual Tax Amount $13,242
Tax Year 2025
Lot Size 9,931 Sqft
Acres 0.228
Lot Dimensions .
Property Sub-Type Single Family Residence
Source actris
Property Description
At the heart of the home is a chef's dream kitchen, featuring sleek stainless steel appliances, a generous kitchen island, built-in conveniences, and ample counter space to inspire your culinary creativity. The spacious primary suite is conveniently located on the main floor and includes a walk-in closet and a spa-inspired bathroom complete with a separate walk-in shower and a relaxing garden tub.
Upstairs, you'll find a versatile family/game room that provides additional space for leisure, play, or hosting guests. Each bedroom is thoughtfully designed, offering generous space and refined finishes.
Step outside into your private backyard retreat—complete with a covered patio perfect for sipping your morning coffee or hosting unforgettable gatherings under the stars.
This exceptional home is the perfect blend of elegance and comfort. Don't miss your chance to make it yours!
Location
State TX
County Williamson
Rooms
Main Level Bedrooms 1
Interior
Interior Features See Remarks, Breakfast Bar, Ceiling Fan(s), High Ceilings, Granite Counters, Crown Molding, Double Vanity, Dry Bar, Interior Steps, Kitchen Island, Multiple Dining Areas, Multiple Living Areas, Open Floorplan, Pantry, Primary Bedroom on Main, Recessed Lighting, Soaking Tub, Walk-In Closet(s)
Heating Central
Cooling Ceiling Fan(s), Central Air
Flooring Carpet, Tile, Wood
Fireplaces Type None
Fireplace No
Appliance Built-In Electric Oven, Built-In Gas Range, Dishwasher, Disposal, Exhaust Fan, Microwave, Stainless Steel Appliance(s)
Exterior
Exterior Feature Private Yard
Garage Spaces 3.0
Fence Back Yard, Fenced, Privacy, Wood
Pool None
Community Features See Remarks, Dog Park, Pool, Street Lights, Suburban, Underground Utilities, Trail(s)
Utilities Available Electricity Available, Sewer Available, Water Available
Waterfront Description None
View None
Roof Type Composition,Shingle
Porch Covered, Patio
Total Parking Spaces 3
Private Pool No
Building
Lot Description Back Yard, Corner Lot, Front Yard, Landscaped, Level, Native Plants, Private, Public Maintained Road, Subdivided, Trees-Medium (20 Ft - 40 Ft)
Faces North
Foundation Slab
Sewer Public Sewer
Water Public
Level or Stories Two
Structure Type Brick
New Construction No
Schools
Elementary Schools Jim Plain
Middle Schools Knox Wiley
High Schools Glenn
School District Leander Isd
Others
HOA Fee Include Common Area Maintenance
Special Listing Condition Standard
Virtual Tour https://view.spiro.media/order/e5653994-8ef8-47d8-9226-693ab1d86e00



