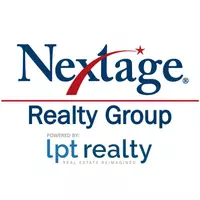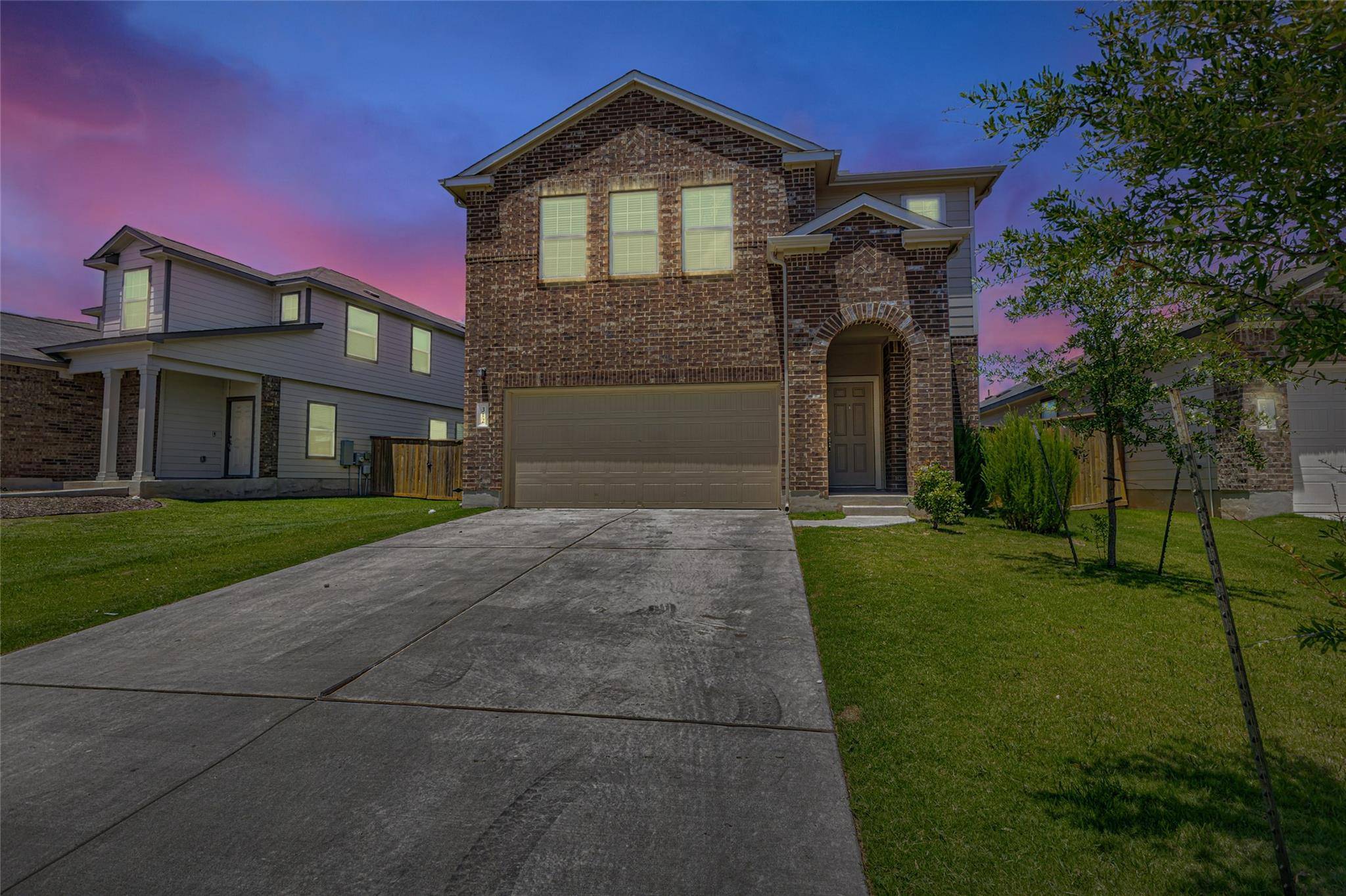OPEN HOUSE
Sat Jul 12, 11:00am - 2:00pm
UPDATED:
Key Details
Property Type Single Family Home
Sub Type Single Family Residence
Listing Status Active
Purchase Type For Sale
Square Footage 1,846 sqft
Price per Sqft $176
Subdivision Eastwood Sec 3
MLS Listing ID 3333564
Bedrooms 3
Full Baths 2
Half Baths 1
HOA Fees $25/mo
HOA Y/N Yes
Year Built 2022
Tax Year 2022
Lot Size 5,662 Sqft
Acres 0.13
Property Sub-Type Single Family Residence
Source actris
Property Description
The modern kitchen is equipped with stainless steel appliances and quartz countertops, providing ample cabinetry and storage. The open concept design allows for a seamless flow between the kitchen and the living areas, highlighted by the neutral color palette and bright lighting.
The primary bedroom offers a spacious retreat, with plush carpeting and a luxurious en-suite bathroom featuring a walk-in shower, soaking tub, and double vanity. The additional bedrooms provide comfortable living spaces, also featuring neutral carpeting.
The bathrooms are well-appointed, with tiled showers and ample storage and shelving. The home's overall design emphasizes functionality and versatility, making it an ideal living space.
Location
State TX
County Williamson
Interior
Interior Features Breakfast Bar, Ceiling Fan(s), High Ceilings, Vaulted Ceiling(s), Quartz Counters, Double Vanity, Entrance Foyer, High Speed Internet, Interior Steps, Kitchen Island, Open Floorplan, Pantry, Recessed Lighting, Smart Home, Smart Thermostat, Soaking Tub, Storage, Walk-In Closet(s)
Heating Central, Electric
Cooling Central Air, Electric
Flooring Carpet, Laminate, Tile
Fireplace No
Appliance Cooktop, Dishwasher, Disposal, Electric Range, Microwave, Stainless Steel Appliance(s), Electric Water Heater
Exterior
Exterior Feature Private Yard
Garage Spaces 2.0
Fence Back Yard, Fenced, Privacy, Wood
Pool None
Community Features Cluster Mailbox, Common Grounds, Curbs, Google Fiber, High Speed Internet, Park, Playground, Pool, Trash Pickup - Door to Door
Utilities Available Cable Available, Electricity Connected, High Speed Internet, Phone Available, Sewer Connected, Water Connected
Waterfront Description None
View Neighborhood
Roof Type Shingle
Porch Covered, Front Porch, Patio
Total Parking Spaces 6
Private Pool No
Building
Lot Description Back Yard, Curbs, Front Yard, Landscaped, Sprinkler - Automatic
Faces Southwest
Foundation Slab
Sewer MUD
Water MUD
Level or Stories Two
Structure Type Brick,HardiPlank Type
New Construction No
Schools
Elementary Schools Jarrell
Middle Schools Jarrell
High Schools Jarrell
School District Jarrell Isd
Others
HOA Fee Include Common Area Maintenance
Special Listing Condition Standard



