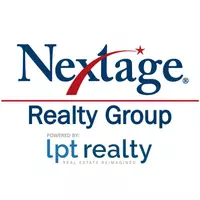UPDATED:
Key Details
Property Type Single Family Home
Sub Type Single Family Residence
Listing Status Active
Purchase Type For Sale
Square Footage 1,837 sqft
Price per Sqft $257
Subdivision Avery Ranch Far West Ph 01 Sec 02
MLS Listing ID 7325651
Style 1st Floor Entry
Bedrooms 3
Full Baths 2
HOA Fees $197/qua
HOA Y/N Yes
Year Built 2005
Tax Year 2025
Lot Size 7,100 Sqft
Acres 0.163
Property Sub-Type Single Family Residence
Source actris
Property Description
This beautifully updated single-story home in the desirable Avery Ranch Far West area offers both style and comfort. Featuring an open-concept layout, the home boasts high ceilings and an abundance of natural light throughout. The spacious kitchen is a chef's dream, complete with granite countertops, updated appliances, and generous cabinet and counter space—perfect for both everyday living and entertaining. Wood-look vinyl plank flooring flows seamlessly through the home, adding warmth and durability. All bedrooms are generously sized, including the secondary rooms, offering plenty of space for family, guests, or a home office. Enjoy the unbeatable location—just a short walk to the elementary school, with quick access to Parmer, 183, major employers, shopping, and dining. All this plus top-rated schools make this home an incredible opportunity!
Location
State TX
County Williamson
Rooms
Main Level Bedrooms 3
Interior
Interior Features Ceiling Fan(s), High Ceilings, Granite Counters, Double Vanity, Kitchen Island, Murphy Bed, No Interior Steps, Open Floorplan, Pantry, Primary Bedroom on Main, Walk-In Closet(s)
Heating Central
Cooling Central Air
Flooring Tile, Wood
Fireplaces Number 1
Fireplaces Type Family Room
Fireplace No
Appliance Dishwasher, Disposal, Gas Range, Microwave, Free-Standing Range, Refrigerator
Exterior
Exterior Feature Private Yard
Garage Spaces 2.0
Fence Fenced, Wood
Pool None
Community Features Cluster Mailbox, Park, Picnic Area, Playground, Pool, Sidewalks, Tennis Court(s), Trail(s)
Utilities Available Electricity Available, Natural Gas Available
Waterfront Description None
View None
Roof Type Composition
Porch None
Total Parking Spaces 2
Private Pool No
Building
Lot Description Front Yard, Trees-Medium (20 Ft - 40 Ft)
Faces Southeast
Foundation Slab
Sewer See Remarks
Water Public
Level or Stories One
Structure Type Brick Veneer,Frame
New Construction No
Schools
Elementary Schools Rutledge
Middle Schools Artie L Henry
High Schools Vista Ridge
School District Leander Isd
Others
HOA Fee Include Common Area Maintenance
Special Listing Condition Standard



