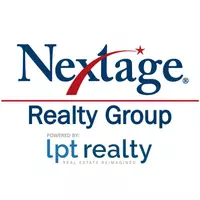OPEN HOUSE
Sat Jul 26, 11:00am - 1:00pm
UPDATED:
Key Details
Property Type Single Family Home
Sub Type Single Family Residence
Listing Status Active
Purchase Type For Sale
Square Footage 2,597 sqft
Price per Sqft $220
Subdivision Easton Park
MLS Listing ID 8306330
Bedrooms 4
Full Baths 3
HOA Fees $74/mo
HOA Y/N Yes
Year Built 2019
Annual Tax Amount $15,246
Tax Year 2024
Lot Size 7,535 Sqft
Acres 0.173
Property Sub-Type Single Family Residence
Source actris
Property Description
The owner thought of every detail in this gourmet kitchen, with everything from quartz countertops, a large farmhouse sink and a large center island, to extra-tall trash cans in the pullout cabinet and child-proof locks for added peace of mind. The white cabinetry and upgraded tile backsplash elevate the look of the whole room.
The primary suite is one of the largest in the community with bay windows and enough room for a king sized bed plus a full sitting area. The primary bathroom features both a spa-like soaking tub and an oversized walk-in shower with three shower heads, again one of the largest available in the whole community.
Additional upgrades in the home include a huge, roomy laundry with its own sink, a tankless water heater, a 3 car garage, and a stackable 3 panel sliding glass door leading to the back yard.
Step outside to your private backyard oasis, complete with a large, tiled covered patio and lush green lawn. The owners even installed a french drain system to help the yard drain properly after heavy rains, plus they added rocks and pavers on the side of the home with a concrete pad for trash can storage. The fence was recently re-stained as well.
If you're looking for a fully move-in-ready and highly upgraded home in Easton Park, this one is the one for you!
Location
State TX
County Travis
Rooms
Main Level Bedrooms 4
Interior
Interior Features Ceiling Fan(s), High Ceilings, Quartz Counters, Kitchen Island, No Interior Steps, Open Floorplan, Pantry, Primary Bedroom on Main, Recessed Lighting, Walk-In Closet(s)
Heating Central
Cooling Central Air
Flooring Tile
Fireplace No
Appliance Built-In Gas Oven, Dishwasher, Gas Cooktop, Microwave, Stainless Steel Appliance(s), Tankless Water Heater
Exterior
Exterior Feature Gutters Full
Garage Spaces 3.0
Fence Back Yard, Wood
Pool None
Community Features BBQ Pit/Grill, Clubhouse, Cluster Mailbox, Conference/Meeting Room, Curbs, Dog Park, Fitness Center, Park, Planned Social Activities, Playground, Pool, Sidewalks, Trail(s)
Utilities Available Electricity Connected, Natural Gas Connected, Sewer Connected, Water Connected
Waterfront Description None
View None
Roof Type Composition
Porch Covered, Front Porch, Patio
Total Parking Spaces 5
Private Pool No
Building
Lot Description Interior Lot, Sprinkler - Automatic
Faces Northwest
Foundation Slab
Sewer MUD
Water MUD
Level or Stories One
Structure Type HardiPlank Type,Stone
New Construction No
Schools
Elementary Schools Newton Collins
Middle Schools Ojeda
High Schools Del Valle
School District Del Valle Isd
Others
HOA Fee Include Common Area Maintenance
Special Listing Condition Standard



